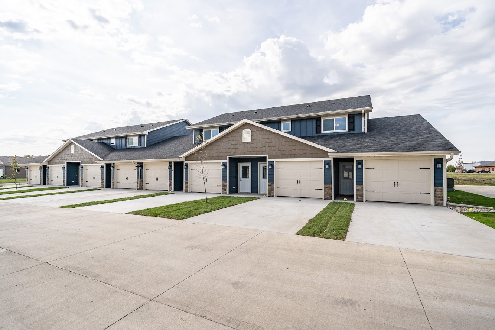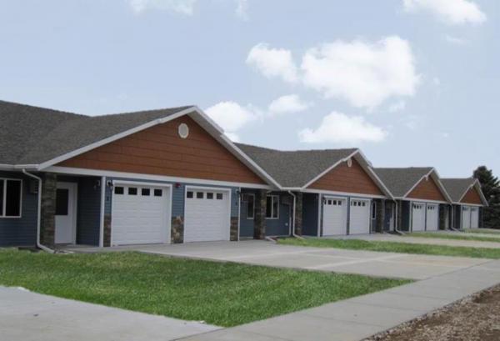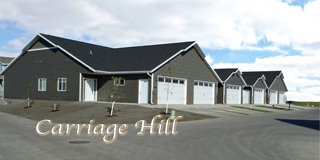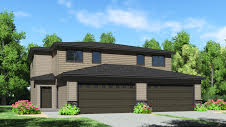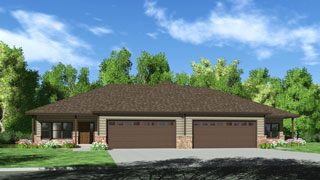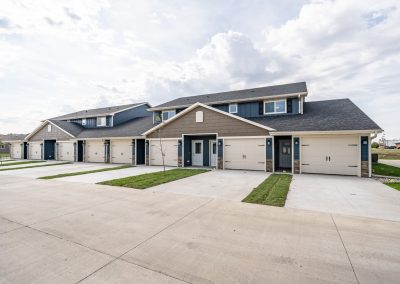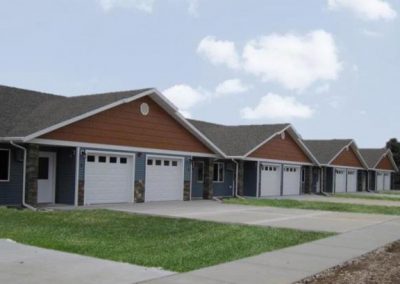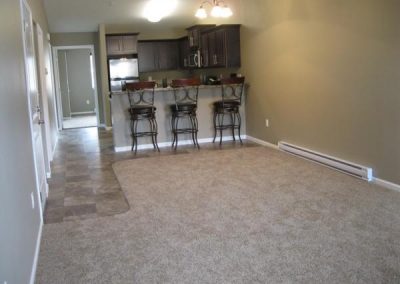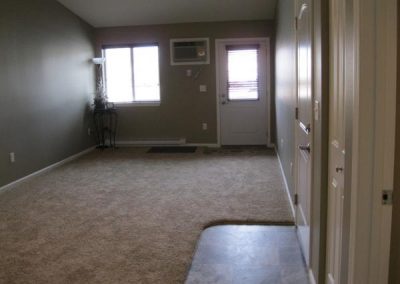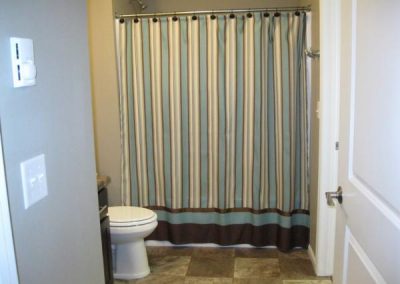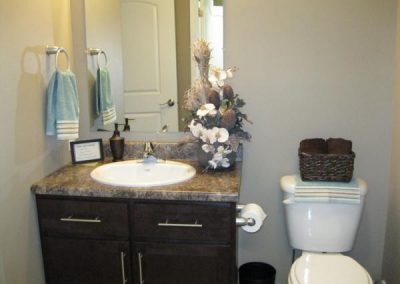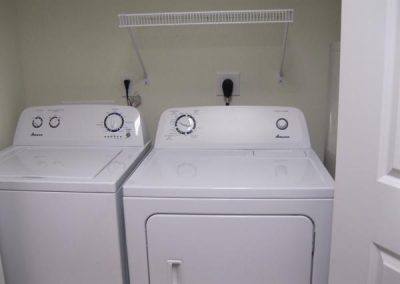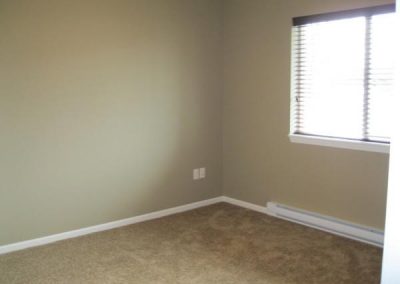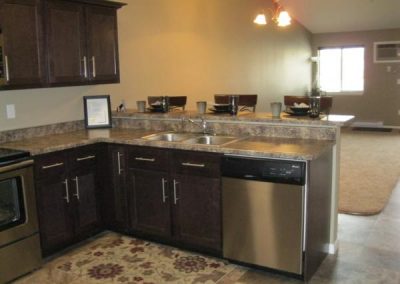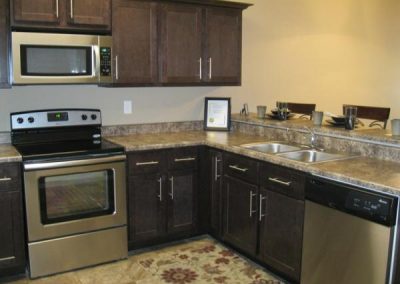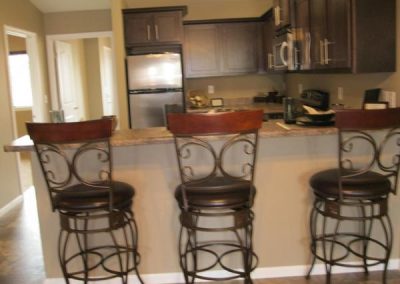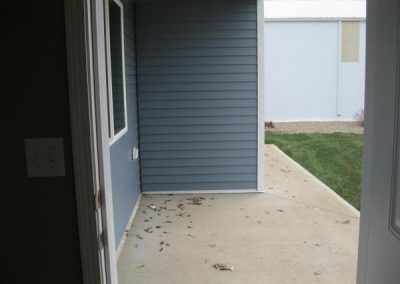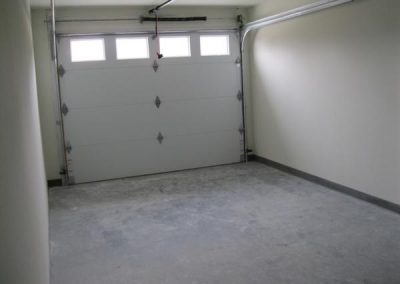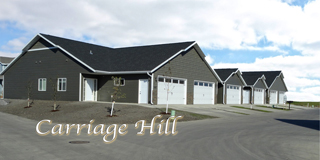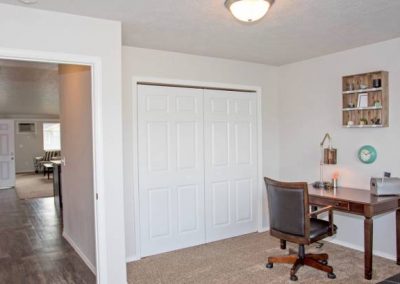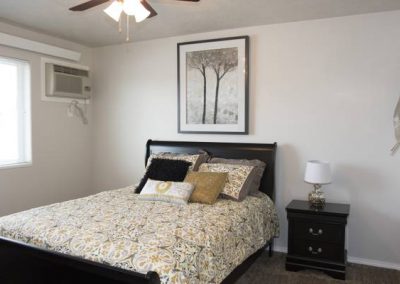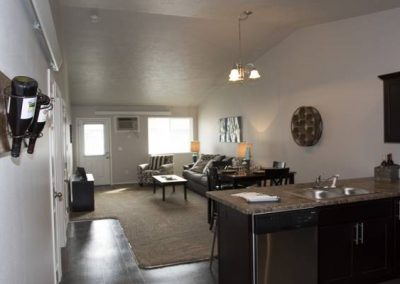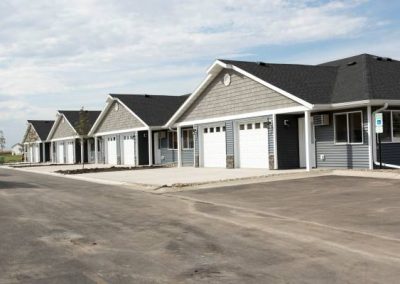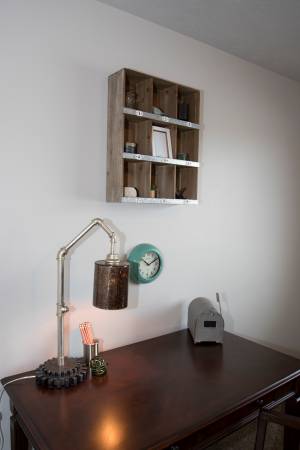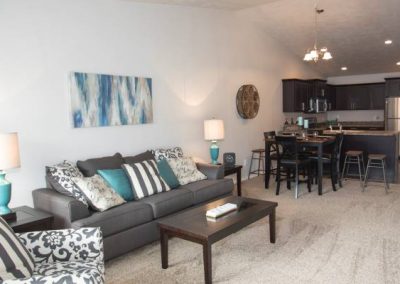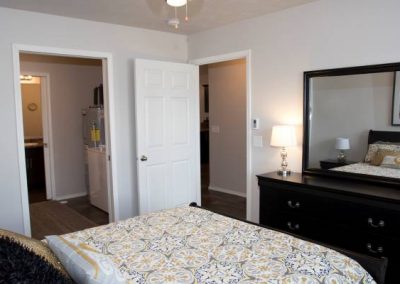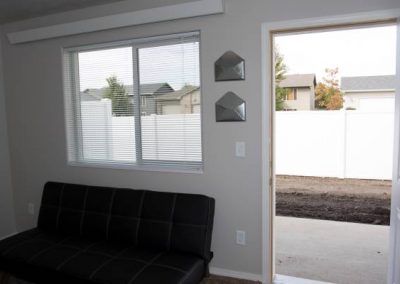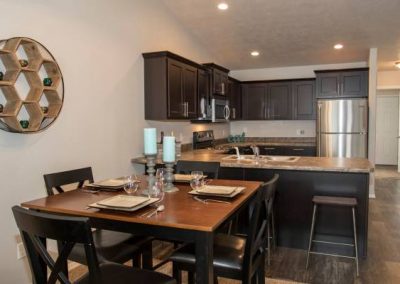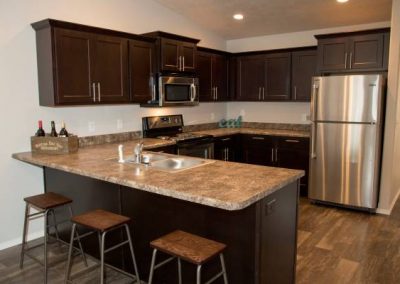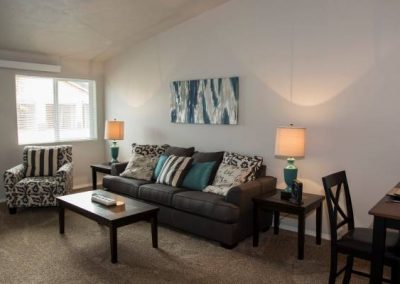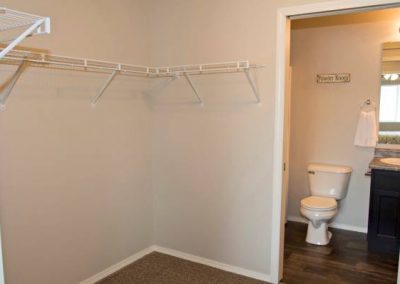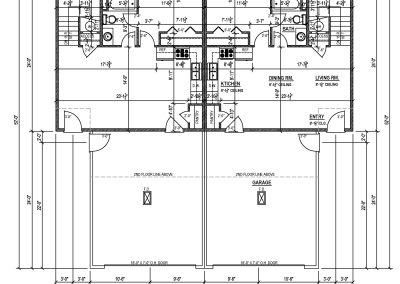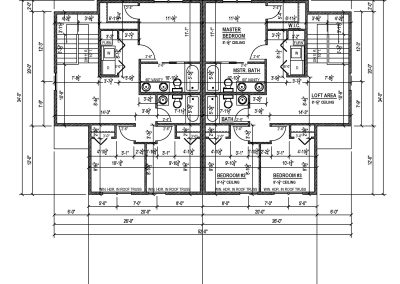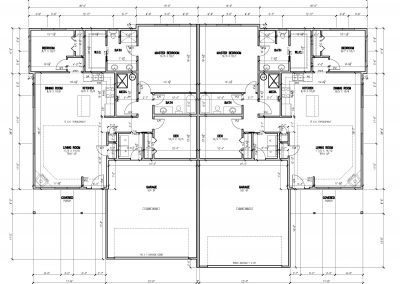Townhomes
Live in the Details
Copperleaf
- 2 bed, 1 bath, 950 sq. ft
- Large kitchen
- Dining area
- Private entry
- 36″ doors
- Covered 7 x 12 private patio
- Single attached garage
- Comfortable floor plan
- In-home washer & dryer
Carriage Hill
- 2 bed, 2 bath, 1,175 sq. ft
- Private master bedroom with dual sinks
- Large kitchen
- Dining area
- Private entry
- 6 x 10′ private patio
- Double attached garage
- In-home washer & dryer
Foxtail Creek
- 2 bed, 2 bath, 1,086 sq. ft
- No Stairs – Single Level Townhomes
- Private Entry
- 36″ doors
- 6 x 10′ private patio
- Single attached garage
- In-home washer & dryer
Diamond Ridge
- 4 bed, 3 bath, 1,500 sq. ft
- Private master bedroom with dual sinks
- Loft area
- Large kitchen
- Dining area
- Private entry
- 6 x 10 private patio
- Double atttached garage
- In-home washer and dryer
Briarwood
- 3 bed, 2 bath, 1,435 sq. ft
- Master bedroom with step ceiling w/ crown moldings, walk-in closet, dual sinks
- Loft area
- Open kitchen including kitchen appliances & eat-in island.
- Dining area with sliding door to patio
- Living room with tray ceiling and gas fireplace.
- Double atttached 24 x 22 garage
img_townhome_harvest acres
00a0a_4EwsCNfr99E_600x450
00l0l_2hq0xCtlVtK_600x450
00o0o_em119HwnTZF_600x450
00q0q_ijJ9J2rg8pb_600x450
00R0R_hxYmzEPcLCH_600x450
00S0S_lLEE93xYLug_600x450
00T0T_bahkRGTplrM_600x450 (1)
00v0v_aMKCLujsD8V_600x450
00x0x_gHOXBwNART3_600x450
00z0z_ffCb6JfQ7mE_600x450
00505_8OOXn8XhCYv_600x450
00707_hK3xbuwShNu_600x450
img_townhome_diamond ridge
Contact Us
